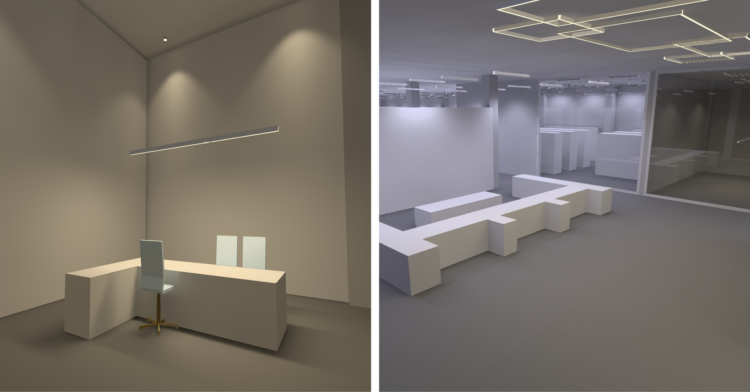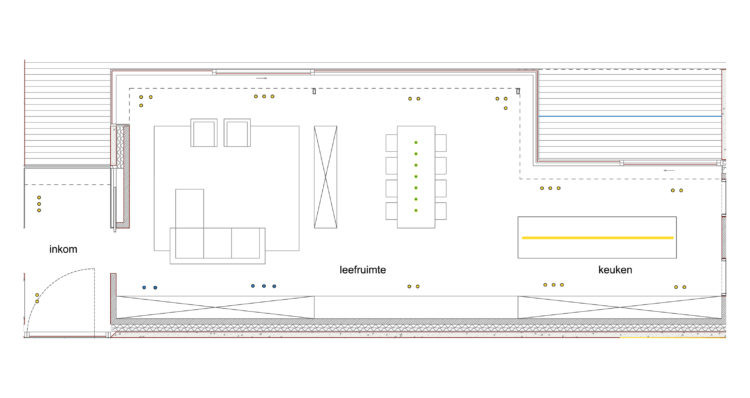Lighting has become an essential part of modern interiors. At psmlighting, we’re here to guide you with expert advice to make sure your lighting blends seamlessly into your home or project. As a manufacturer of premium lighting, we provide professional guidance to help you find the perfect solution for your space. And if you want to take it a step further, we can also create a custom lighting plan or detailed lighting study tailored to your needs.
Lighting advice
In our showroom, we offer free professional lighting advice. We’ll gladly walk you through our products so you can select the perfect fixtures for your specific project. Whether you’re looking for technical details or interior design guidance, our team is here to help. Quality lighting advice adds real value and ensures you make well-informed choices for your space.
Lighting study or lighting plan?
A lighting study is a 3D plan that illustrates exactly where light points should be positioned and how much light each one will emit. This type of study must comply with strict European standards—for instance, office spaces require a standard of 500 lux. Lux is the unit that measures how much light falls on a specific surface. Lighting studies are typically carried out for large-scale projects such as offices, retail spaces, showrooms, and similar environments.

For private homes, we recommend creating a lighting plan. This plan maps out exactly where the light points will be located throughout the house. Using this as a guide, we then help you select the fixtures that best suit your space.

Our approach
During an initial meeting, we discuss the style and atmosphere you’d like to create in your home, office, showroom, or other space. There are a few things you may want to consider beforehand:
Do you want to work with a home automation system?
What voltage will the lamps be connected to? 230V or low-voltage controlled?
Would you like your lighting to be dimmable? And if so, in what way?
Do you prefer recessed or surface-mounted fixtures?
What is your budget?
Based on this conversation, we create a first proposal, which we’ll review together in a second meeting and adjust if needed.
What to bring to your first appointment
Architectural floor plan of the building – If possible, provide it as a .dwg file (AutoCAD) so we can design the lighting to scale.
Photos of the current situation – This helps us get a sense of the building’s style and character.
Inspiration images – Feel free to bring visuals that show the direction you’d like to take with your interior. (Tip: Pinterest is a great place to start!)
You’re always welcome to visit our showroom for free lighting advice.
Lighting studies and lighting plans are available upon request.
Book your appointment from Monday to Friday at the following number: +32 (0)9 374 19 51.
.jpg)